Railroad
>
Up | Signalling | Operations | Locos in MC | Stories | other...
Signalling
(text & 2 photos Paul Rice; 4 photos & plan Frank Revitt; photo 1c from
"Black Diamonds to
Tidewater" site, photo 4 from Glyn
Thomas's Mauch Chunk model site)
1.
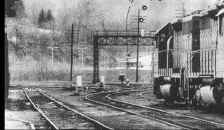
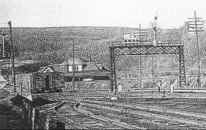
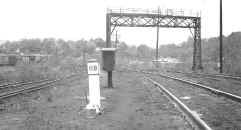
There is a signal gantry West of the station over three tracks - two of them the
main lines. It appears to be the westbound distant signal for Nesquehoning Jct. Originally
it had semaphores. There is a good picture of it on page 10 of "Anthracite Country
Color" by Gerard Bernet. It appears to be two signals mounted on the same mast one
above the other. By the 1960s it was replaced with a GRS model SA searchlight. This signal
was still there in the mid 1980's even though the track had been taken up. The hang
gliders would swoop down off flagstaff and try and glide under it. They finally took it
down when they extended the parking lot. - Paul Rice
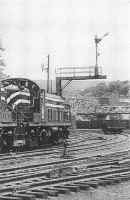
2.
There was also a westbound semaphore signal which protected the track closest to
the wall. See page 82 of Jersey Central Lines in Color volume #2. That one was kind of
unusual as the signal bridge cantilevered out. I guess that was to give a better view
coming around the curve. I heard that track referred to as the Nesquehoning runner and it
is the one that locomotives would have used coming down from the service tracks. There
must have been an E.B. signal just on the other side of the highway bridge. -
Paul Rice
3.
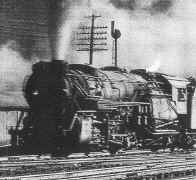
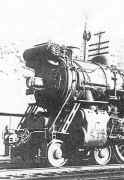 There is a photo of a 4-6-2 with Bear Mountain in the background.
There is a signal mast visible right above the locomotive. My guess is that it is a train
order signal which alerts the train crew there are orders to pick up. There are also some
buildings that appear in the background of that same building. From the aerial view on the
back of Bernet's book (Anthracite Country Color) that appears to be the track department
headquarters as there are piles of rail piled up on the north end of the buildings. -
Paul Rice
There is a photo of a 4-6-2 with Bear Mountain in the background.
There is a signal mast visible right above the locomotive. My guess is that it is a train
order signal which alerts the train crew there are orders to pick up. There are also some
buildings that appear in the background of that same building. From the aerial view on the
back of Bernet's book (Anthracite Country Color) that appears to be the track department
headquarters as there are piles of rail piled up on the north end of the buildings. -
Paul Rice
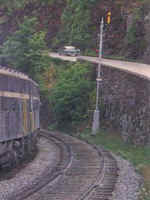
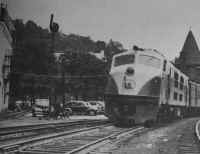
4. & 5.
There is also a signal next to the station on the EB side and another on the EB
mainline south of the station area. Whether these existed at the same time is unclear.

A signalling plan (left) has been supplied by Frank Revitt.
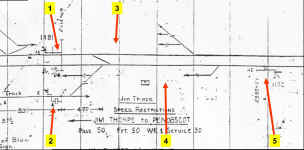
...based on this plan, a close-up of the passenger depot area is shown here -
with numbers refering to the signals numbered above. Note that signals 3 and 4 do not
appear on the plan:



